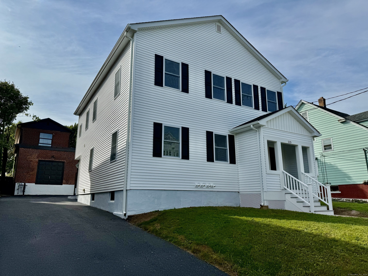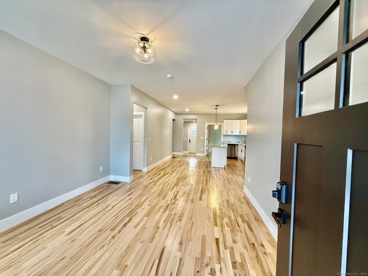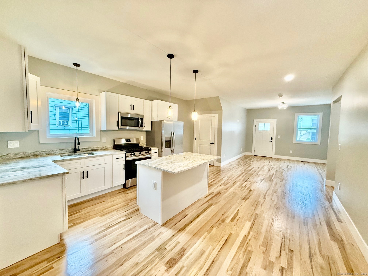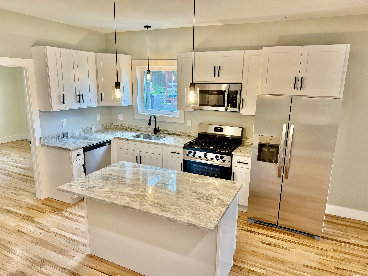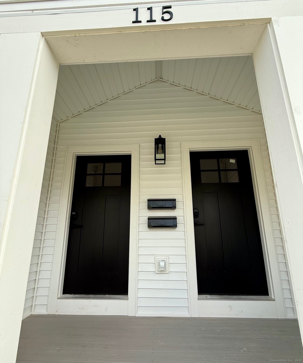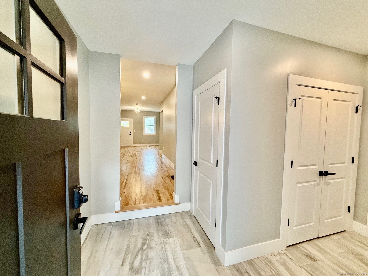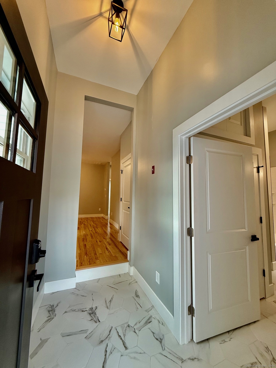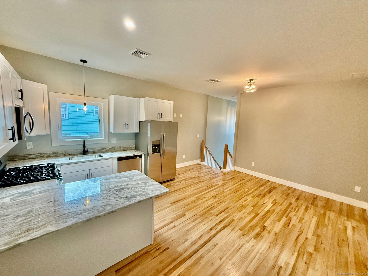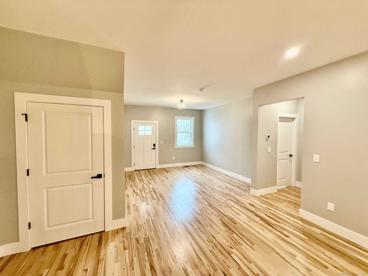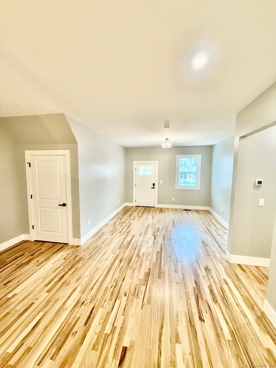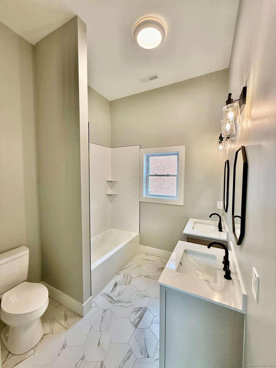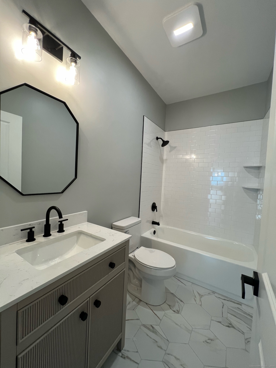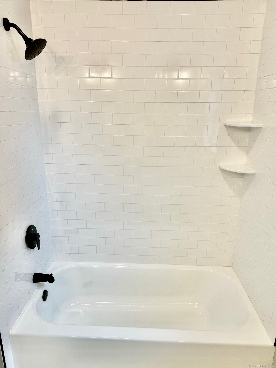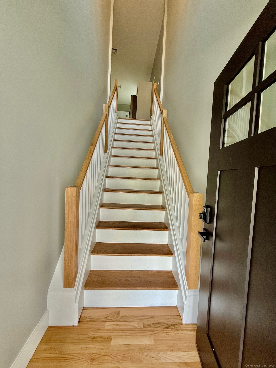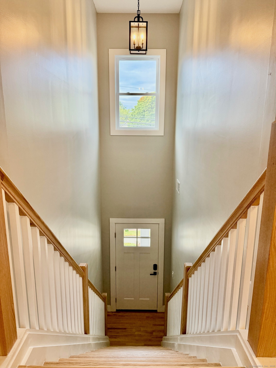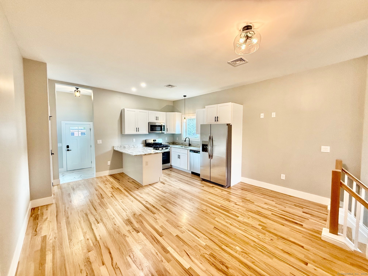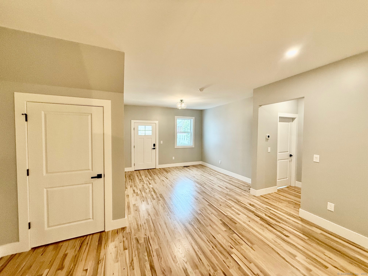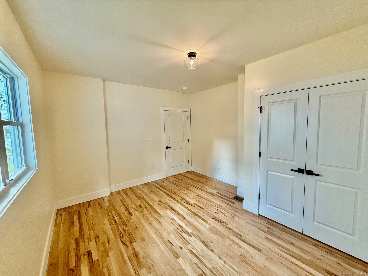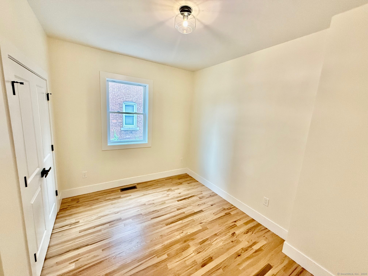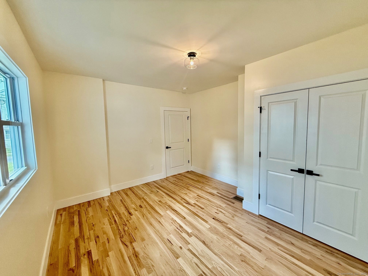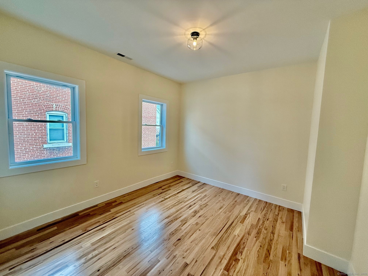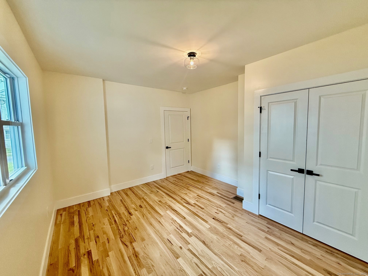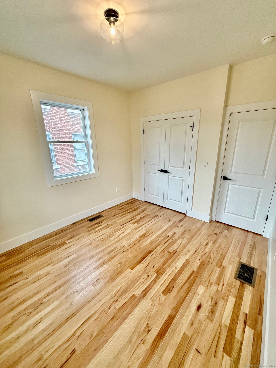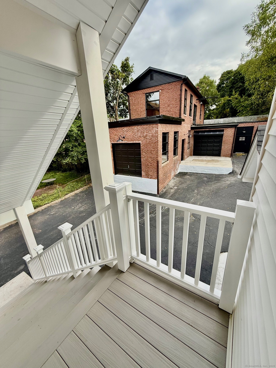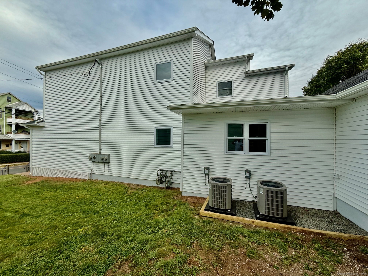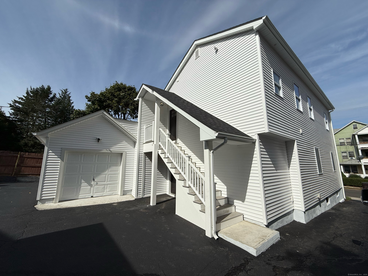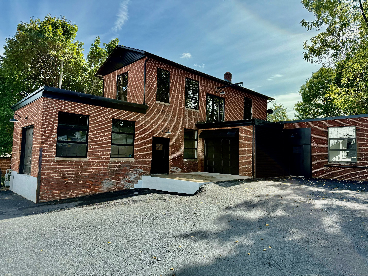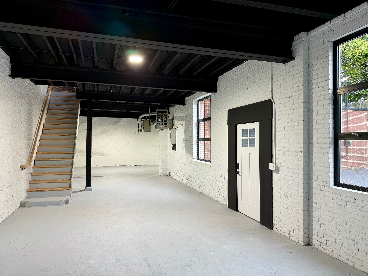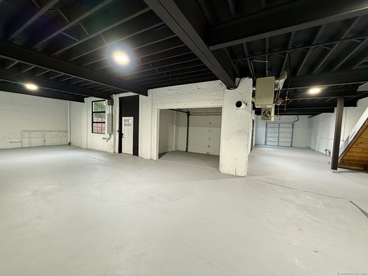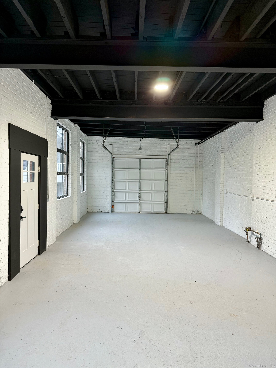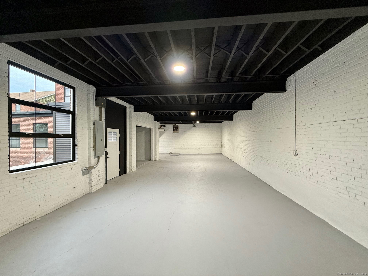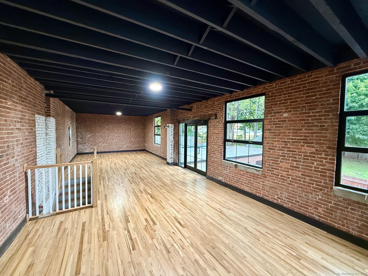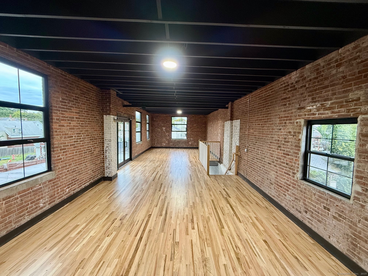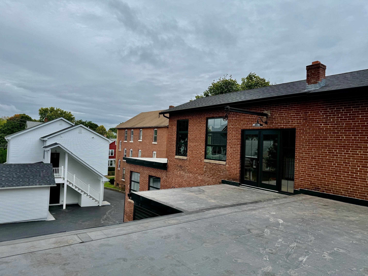More about this Property
If you are interested in more information or having a tour of this property with an experienced agent, please fill out this quick form and we will get back to you!
115 Belden Street, New Britain CT 06051
Current Price: $850,000
 6 beds
6 beds  2 baths
2 baths  2326 sq. ft
2326 sq. ft
Last Update: 3/14/2025
Property Type: Multi-Family For Sale
Huge investment opportunity!! Dont miss your chance to own this 3 unit, unicorn property. Comprised of 2 BUILDINGS, 2 residential units & 1 industrial. Everything is brand new inside and out. The 2 residential units, boost high market rent yield. This huge, turn key property boosts (3) bedrooms per unit. Over 2,300+ sq ft of living space. High efficiency, Natural Gas fired furnace and on demand hot water heaters and gas stoves. Open Front porch. LED lighting inside and out. Electrical panels are located in all the units, including an owners service. Big basement for additional storage. Hard wired smoke/CO detectors. 1 Car attached garage, great for added storage or rental income. Current gross rent $5,400. Industrial building with trendy NY style lofty space and French doors that lead to a rooftop, with potential for an outdoor patio area. (2) Commercial high bay garage doors with loading docks. High ceilings, gas heat and 3 phase electrical service. New black custom industrial windows, rubber roof and gutters. There were no expenses speared. Both buildings are on 1 deed and sold as a package. Perfect flex space for many different potential businesses. Total gross rental income for both buildings could easily exceed $7,600 per month. Huge driveway and parking lot freshly sealed provides plenty of off street parking.
All proper permitting has been taken, inspected and approved. You wont find anything comparable. Make this your new investment. Wont last long!
USE GPS
MLS #: 24068483
Style: Units on different Floors
Color:
Total Rooms:
Bedrooms: 6
Bathrooms: 2
Acres: 0.25
Year Built: 1900 (Public Records)
New Construction: No/Resale
Home Warranty Offered:
Property Tax: $8,752
Zoning: T
Mil Rate:
Assessed Value: $221,060
Potential Short Sale:
Square Footage: Estimated HEATED Sq.Ft. above grade is 2326; below grade sq feet total is ; total sq ft is 2326
| Laundry Location & Info: | Hook-Up In Unit 1,Hook-Up In Unit 2 All Units Have Hook-Ups /in the units |
| Fireplaces: | 0 |
| Basement Desc.: | Full,Unfinished |
| Exterior Siding: | Vinyl Siding |
| Foundation: | Concrete,Masonry |
| Roof: | Asphalt Shingle |
| Parking Spaces: | 1 |
| Driveway Type: | Paved |
| Garage/Parking Type: | Attached Garage,Paved,Driveway |
| Swimming Pool: | 0 |
| Waterfront Feat.: | Not Applicable |
| Lot Description: | Level Lot |
| Occupied: | Vacant |
Hot Water System Natural Gas,Tankless Hotwater
Heat Type: Hot Air
Fueled By: Natural Gas.
Cooling: Central Air
Fuel Tank Location:
Water Service: Public Water Connected
Sewage System: Public Sewer Connected
Elementary: Per Board of Ed
Intermediate: Per Board of Ed
Middle: Per Board of Ed
High School: Per Board of Ed
Current List Price: $850,000
Original List Price: $850,000
DOM: 60
Listing Date: 1/13/2025
Last Updated: 2/14/2025 11:51:00 PM
List Agent Name: Daniel Czyzewski
List Office Name: Exclusive Properties
