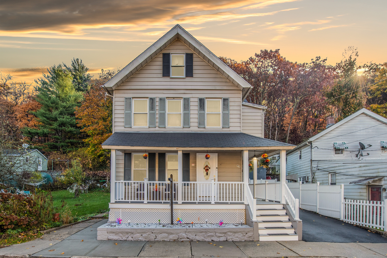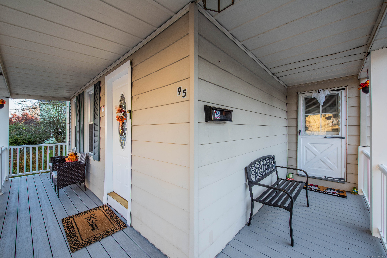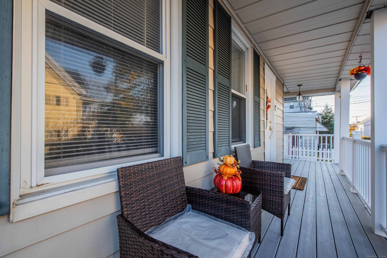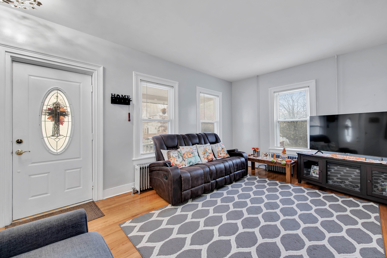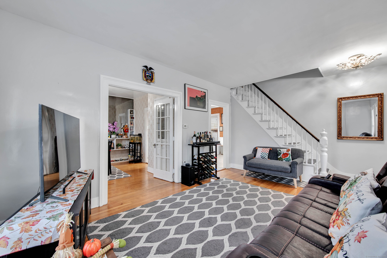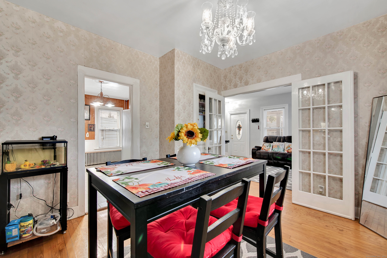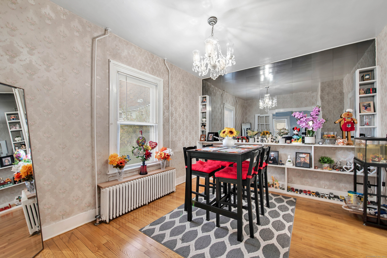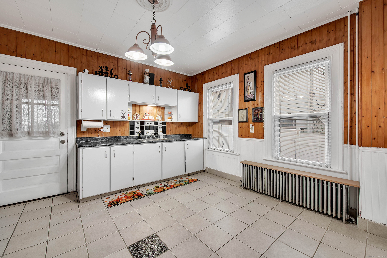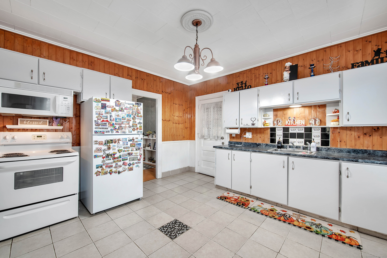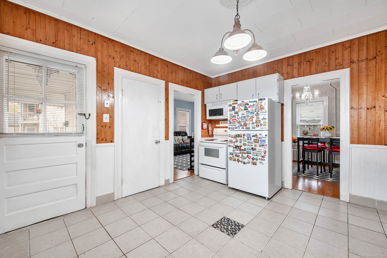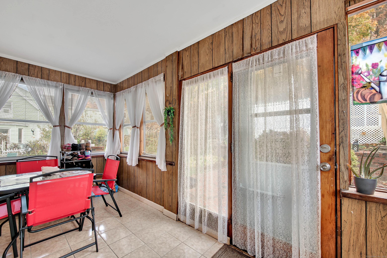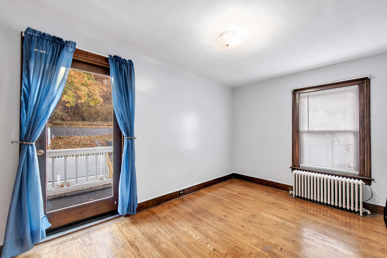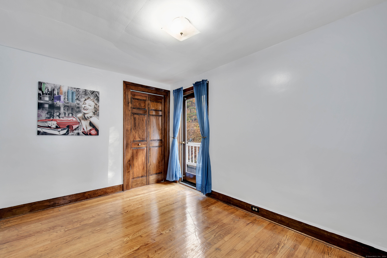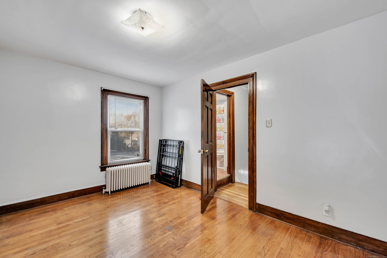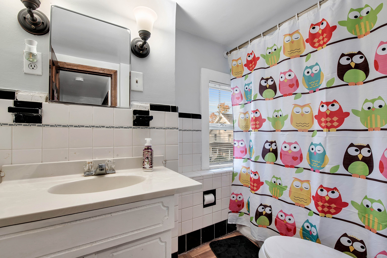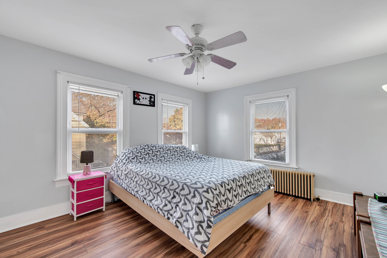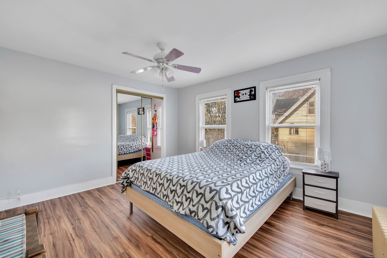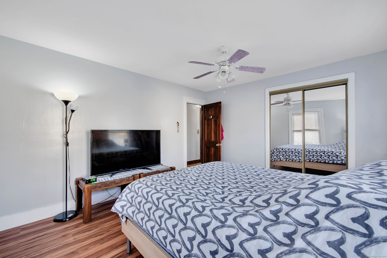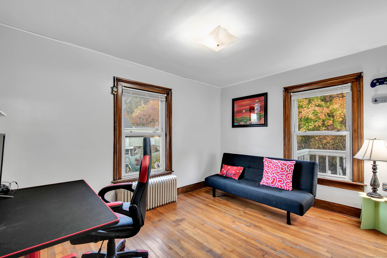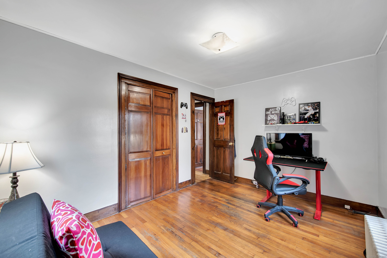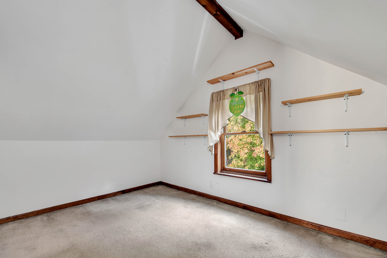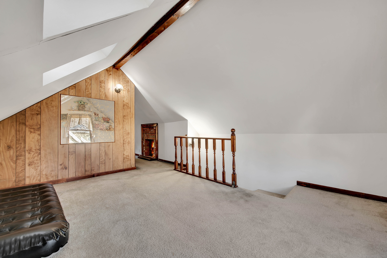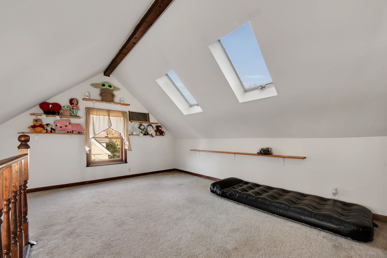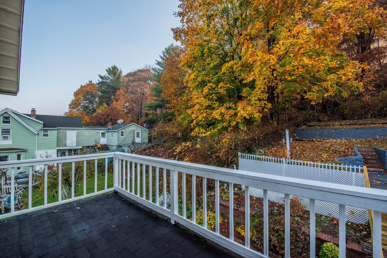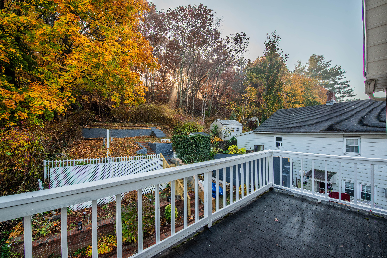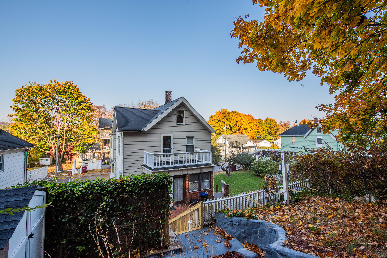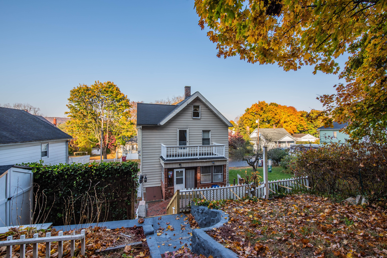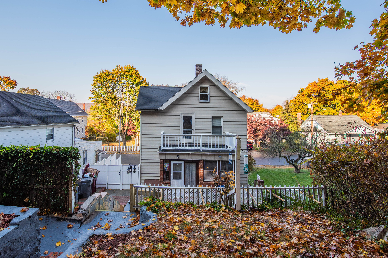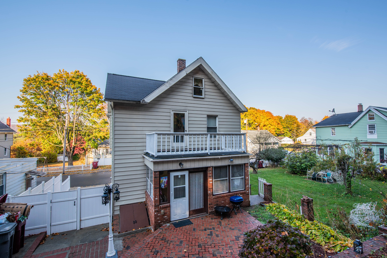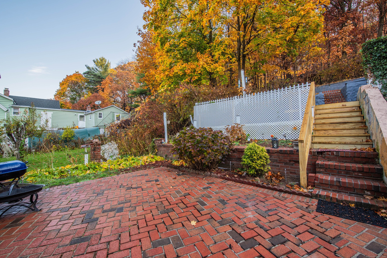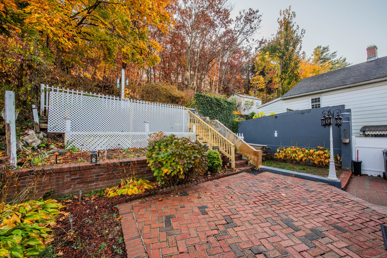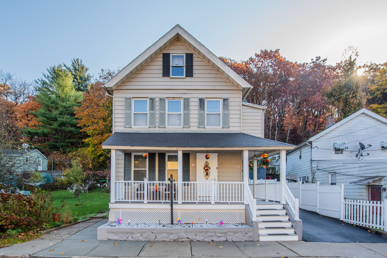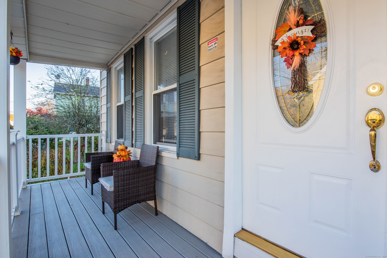More about this Property
If you are interested in more information or having a tour of this property with an experienced agent, please fill out this quick form and we will get back to you!
95 Coen Street, Naugatuck CT 06770
Current Price: $304,900
 3 beds
3 beds  1 baths
1 baths  1452 sq. ft
1452 sq. ft
Last Update: 3/13/2025
Property Type: Single Family For Sale
Welcome to this beautifully maintained 3-bedroom colonial, combining classic charm with modern touches, located on a peaceful, quiet dead end street in Naugatuck. The home greets you with a newly built covered front porch-perfect for relaxing and enjoying the neighborhood. Step inside to discover gleaming hardwood floors throughout both levels and easy-to-care-for ceramic tile in the kitchen. The dining room features charming built-ins and opens through elegant French doors into the spacious living room, offering a seamless flow for gatherings. Upstairs, the second floor boasts a walk-out deck, a private retreat where you can enjoy the outdoors in comfort. The home delivers even more space with a finished walk-up attic, ideal for a home office, playroom, or additional bedroom. The cozy sunroom opens onto a lovely patio, perfect for entertaining or unwinding in your own backyard oasis. Situated on a non-through street for added tranquility, this home is still conveniently close to local restaurants, the train station, Route 8, and Route 63 for easy commuting. With so much character, space, and outdoor living areas-including a new front porch, second-floor deck, and finished attic-this property is truly a must-see!
GPS friendly
MLS #: 24055620
Style: Colonial
Color:
Total Rooms:
Bedrooms: 3
Bathrooms: 1
Acres: 0.31
Year Built: 1890 (Public Records)
New Construction: No/Resale
Home Warranty Offered:
Property Tax: $5,447
Zoning: R15
Mil Rate:
Assessed Value: $130,340
Potential Short Sale:
Square Footage: Estimated HEATED Sq.Ft. above grade is 1452; below grade sq feet total is ; total sq ft is 1452
| Appliances Incl.: | Oven/Range,Microwave,Refrigerator,Dishwasher,Washer,Dryer |
| Laundry Location & Info: | Basement |
| Fireplaces: | 0 |
| Attic: | Finished,Walk-up |
| Basement Desc.: | Full |
| Exterior Siding: | Aluminum |
| Foundation: | Stone |
| Roof: | Asphalt Shingle |
| Driveway Type: | Private,Paved |
| Garage/Parking Type: | None,Driveway |
| Swimming Pool: | 0 |
| Waterfront Feat.: | Not Applicable |
| Lot Description: | Sloping Lot,On Cul-De-Sac |
| Occupied: | Owner |
Hot Water System Natural Gas,40 Gallon Tank
Heat Type: Hot Water
Fueled By: Oil.
Cooling: Window Unit
Fuel Tank Location: In Basement
Water Service: Public Water Connected
Sewage System: Public Sewer Connected
Elementary: Per Board of Ed
Intermediate:
Middle:
High School: Per Board of Ed
Current List Price: $304,900
Original List Price: $319,900
DOM: 118
Listing Date: 10/21/2024
Last Updated: 3/9/2025 2:29:39 AM
Expected Active Date: 11/3/2024
List Agent Name: Brad Hudson
List Office Name: Dave Jones Realty, LLC
