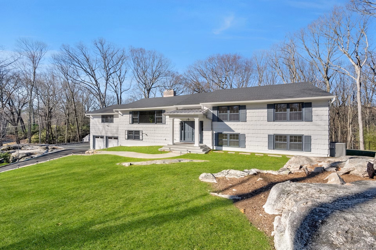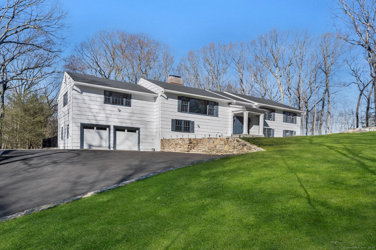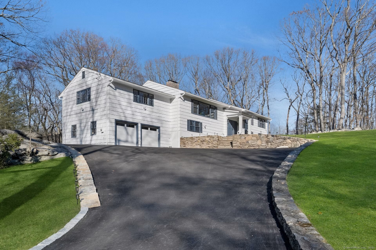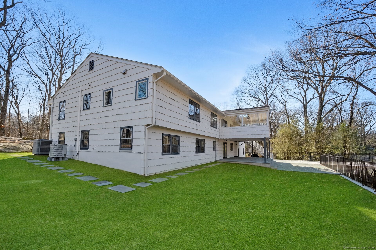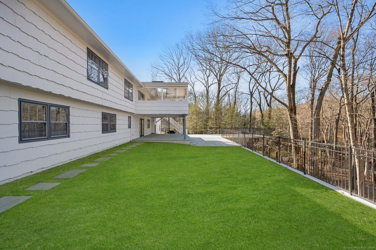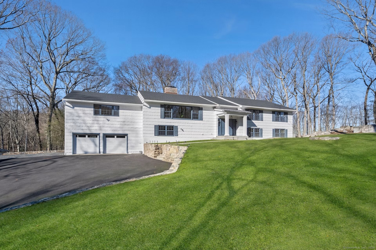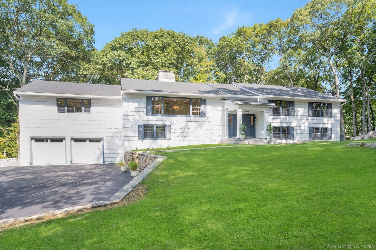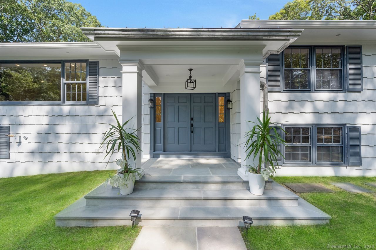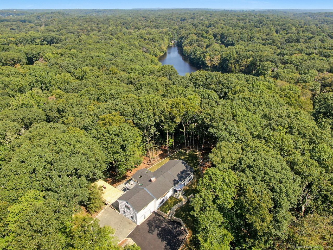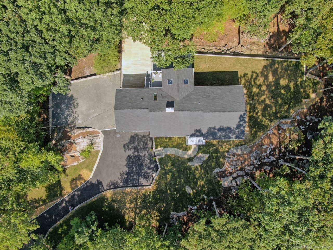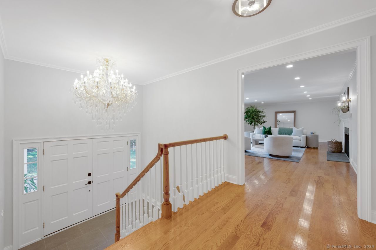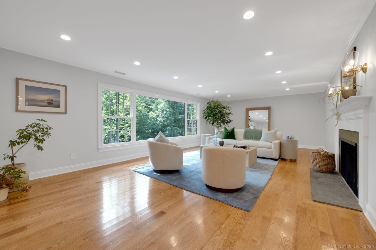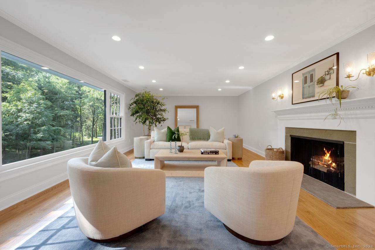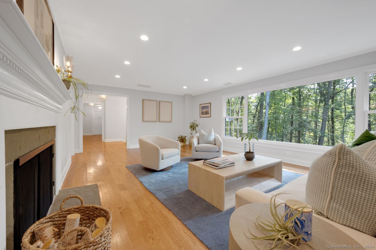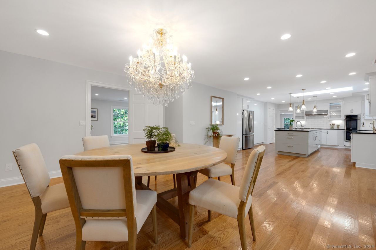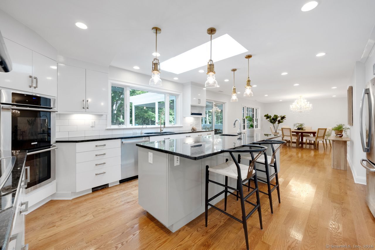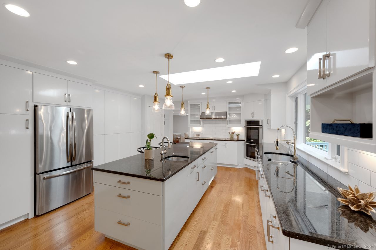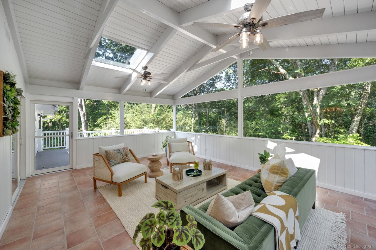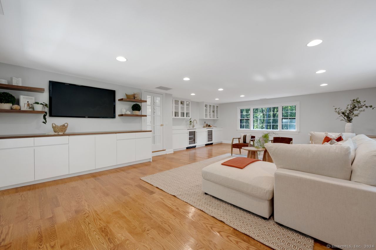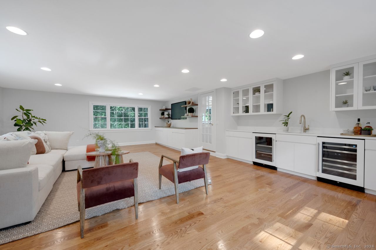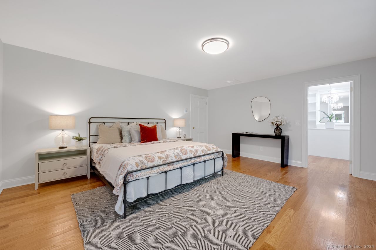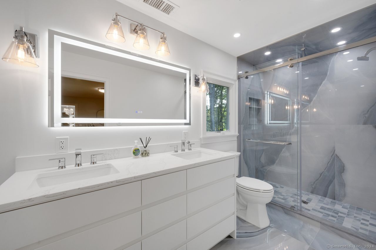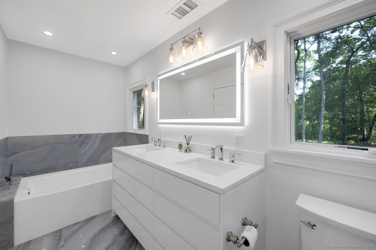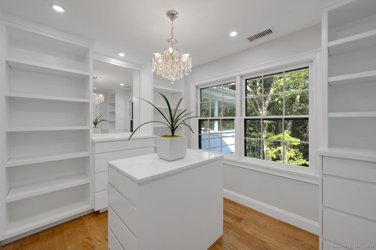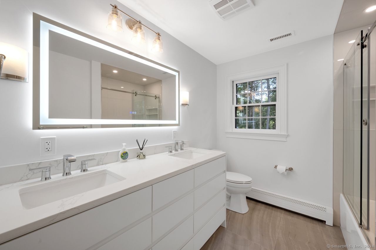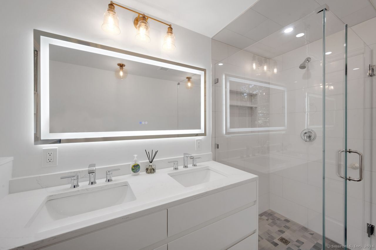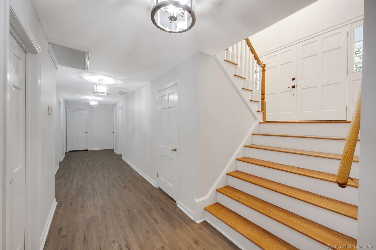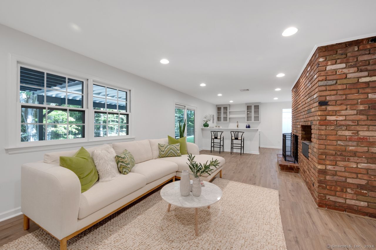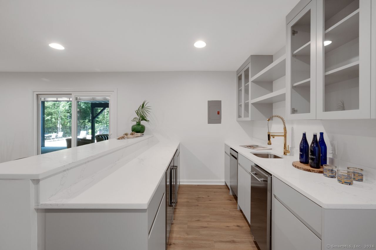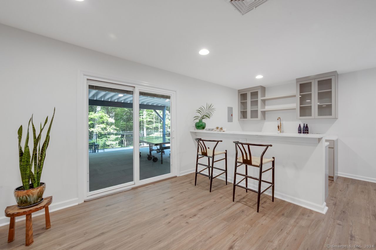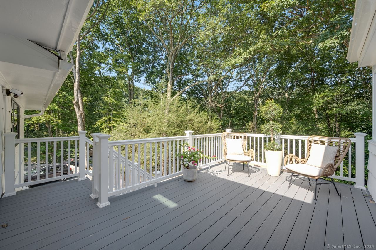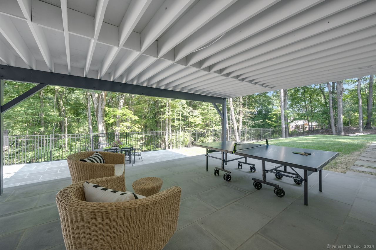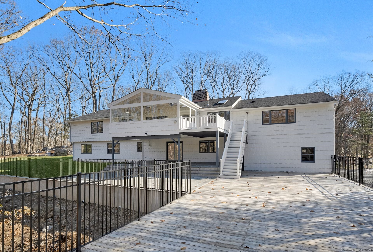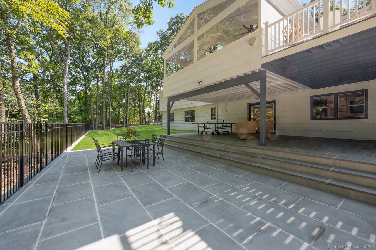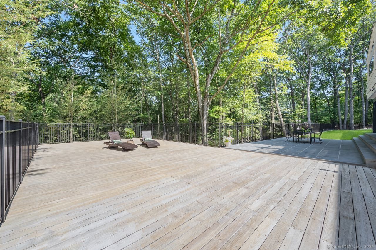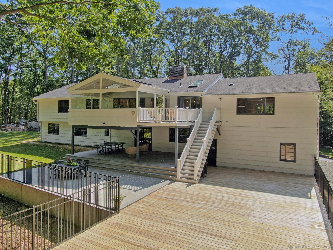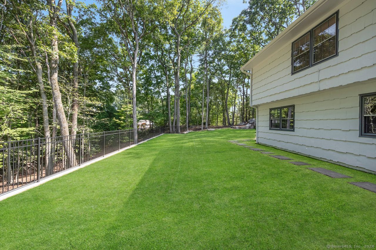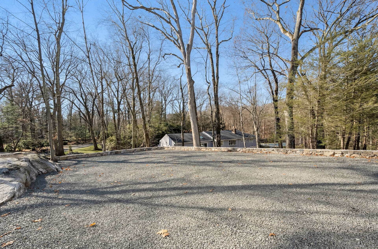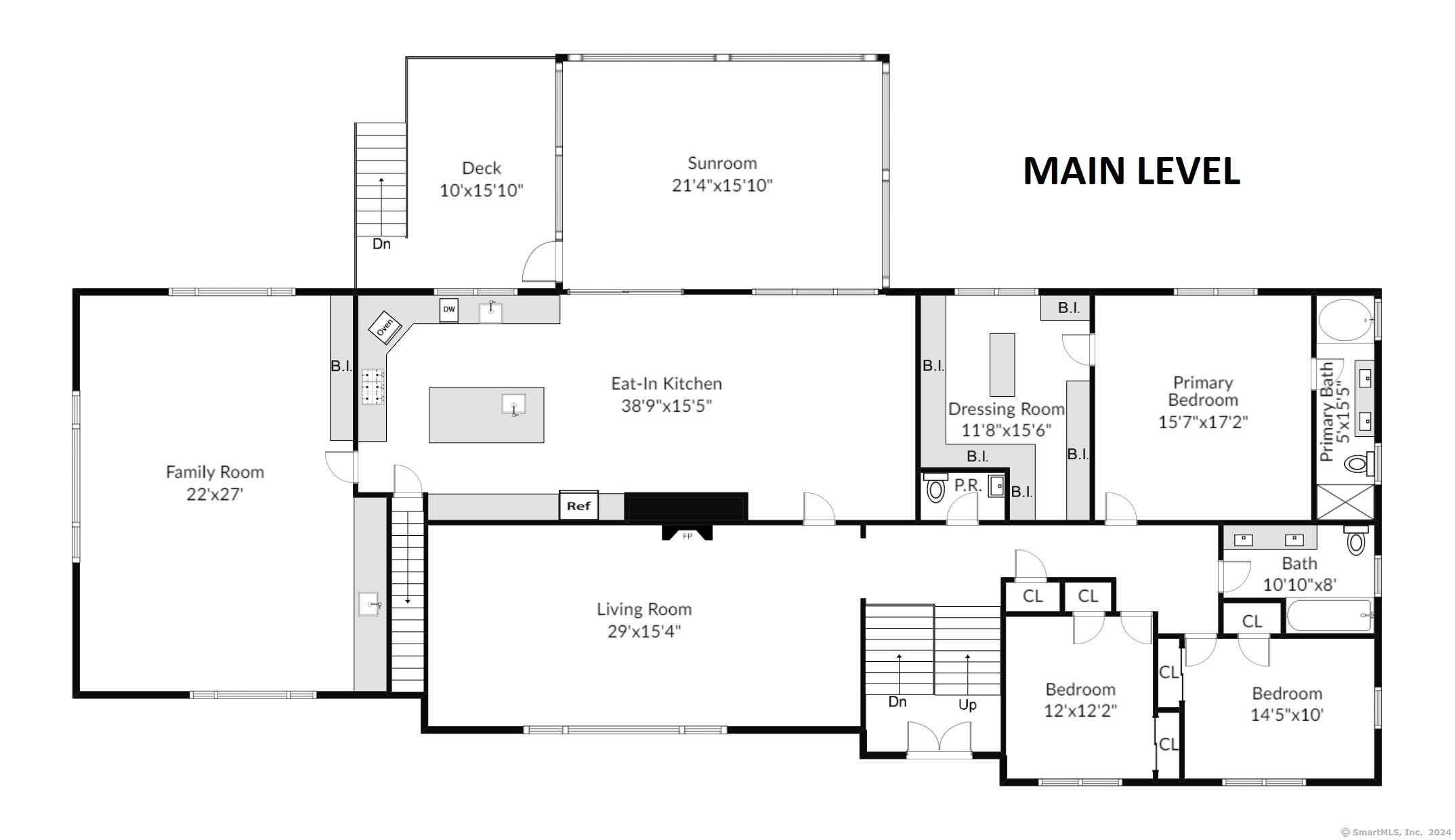More about this Property
If you are interested in more information or having a tour of this property with an experienced agent, please fill out this quick form and we will get back to you!
155 Fox Ridge Road, Stamford CT 06903
Current Price: $1,599,900
 7 beds
7 beds  5 baths
5 baths  4924 sq. ft
4924 sq. ft
Last Update: 1/7/2025
Property Type: Single Family For Sale
Experience modern luxury and serene nature living in this stunning, recently renovated North Stamford home, nestled on a private corner lot surrounded by lush trees. Sunlit rooms with refinished hardwood floors flow into a gourmet kitchen with stainless steel appliances, granite countertops, an oversized island, and a skylight. The adjacent four-seasons porch seamlessly extends your living space into the natural surroundings. A spacious family room with a wet bar adds a touch of elegance for entertaining. The main floor features three generous bedrooms, including a master suite with a Grand Walk-in Closet and spa-like bath. The lower level provides a versatile living area with four additional bedrooms, two bathrooms, and access to an expanded bluestone patio, yard, and oversized deck. Outside, the newly landscaped yard and updated decks create a private oasis, complemented by a leveled front yard, new roof, a new AC and heating system, and repaved driveway. This home perfectly blends luxury with the tranquility of nature. Schedule your tour today!
GPS Friendly
MLS #: 24042350
Style: Raised Ranch
Color:
Total Rooms:
Bedrooms: 7
Bathrooms: 5
Acres: 1.99
Year Built: 1960 (Public Records)
New Construction: No/Resale
Home Warranty Offered:
Property Tax: $15,634
Zoning: RA1
Mil Rate:
Assessed Value: $686,920
Potential Short Sale:
Square Footage: Estimated HEATED Sq.Ft. above grade is 4924; below grade sq feet total is ; total sq ft is 4924
| Appliances Incl.: | Cook Top,Wall Oven,Microwave,Range Hood,Refrigerator,Freezer,Icemaker,Dishwasher,Washer,Dryer,Wine Chiller |
| Laundry Location & Info: | Lower Level |
| Fireplaces: | 2 |
| Attic: | Storage Space,Pull-Down Stairs |
| Basement Desc.: | Full,Heated,Fully Finished,Cooled,Walk-out,Liveable Space |
| Exterior Siding: | Wood |
| Exterior Features: | Porch-Heated,Porch-Enclosed,Porch,Deck,Stone Wall,Patio |
| Foundation: | Block |
| Roof: | Asphalt Shingle |
| Parking Spaces: | 2 |
| Garage/Parking Type: | Attached Garage |
| Swimming Pool: | 0 |
| Waterfront Feat.: | Beach Rights |
| Lot Description: | Corner Lot,Lightly Wooded,Treed |
| Nearby Amenities: | Lake,Medical Facilities,Playground/Tot Lot |
| Occupied: | Vacant |
HOA Fee Amount 325
HOA Fee Frequency: Annually
Association Amenities: .
Association Fee Includes: Lake/Beach Access
Hot Water System Other
Heat Type: Hot Air
Fueled By: Oil.
Cooling: Central Air
Fuel Tank Location: In Basement
Water Service: Private Well
Sewage System: Septic
Elementary: Per Board of Ed
Intermediate:
Middle:
High School: Per Board of Ed
Current List Price: $1,599,900
Original List Price: $1,789,000
DOM: 107
Listing Date: 8/27/2024
Last Updated: 12/15/2024 9:57:22 PM
Expected Active Date: 8/30/2024
List Agent Name: Johana Flores
List Office Name: Coldwell Banker Realty
